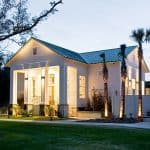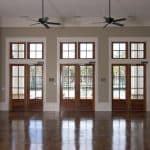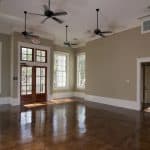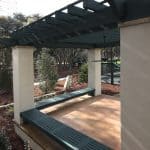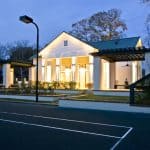Property Details
Project Architect: Moser Design Group
Date Completed: 2006
Project Description
This open floorplan gathering house is located in the Habersham Neighborhood in Beaufort, SC. In addition to the multi-purpose area, the building contains a small kitchen, restrooms and storage space. The rear of the building has a raised terrace and patio overlooking the tournament tennis courts.

