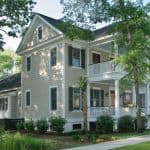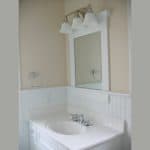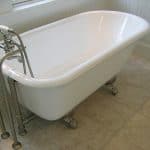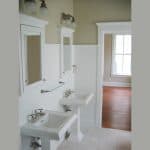Property Details
Project Architect: Moser Design Group
Property Size: 2,400
Date Completed: 2005
Project Description
Single family home with open floor plan and 720 square feet of porches. Hardwood floors throughout the main living area, detailed trim work including wainscoting in all bathrooms.
2 Mount Grace Elevation 2 Mount Grace Floor Plan






