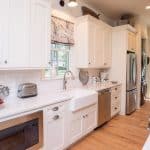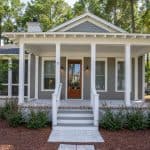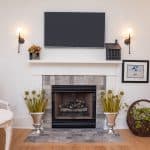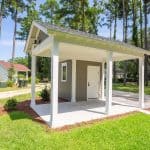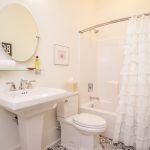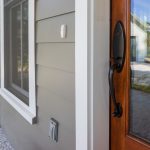Property Details
Property Size: 927
Date Completed: 2019
Project Description
This beautiful custom cottage is perfect for cozy living. This two-bedroom, two full bath floor plan gives you easy access from the kitchen to the dining area to the living area. The master bedroom is located in the back of the house and the master bath features a large walk-in shower with a double vanity. The French doors in the dining area draw you onto the spacious screened porch, perfect for Low Country living. The owner’s entry in the rear of the house allows for a private entry into the back hallway, leading to the kitchen.

